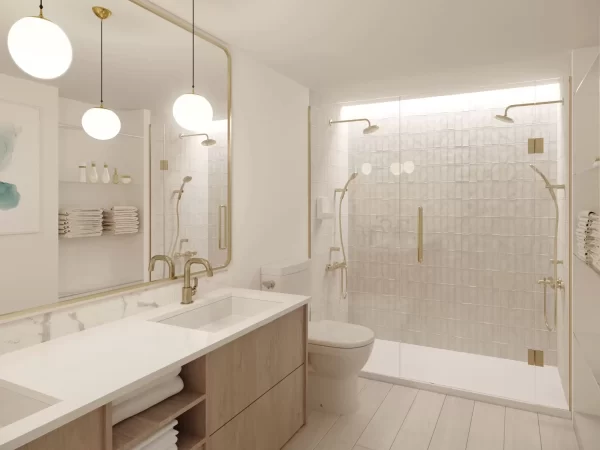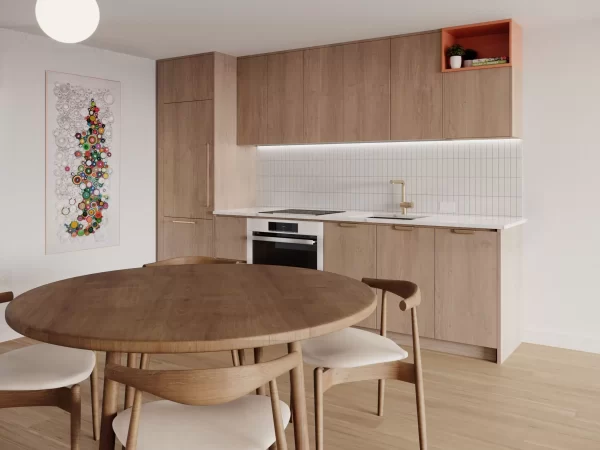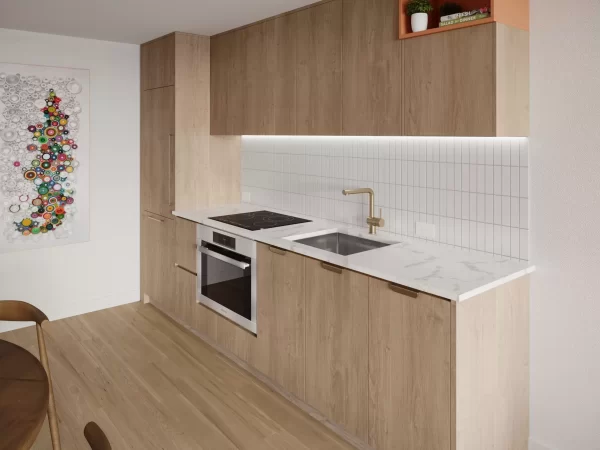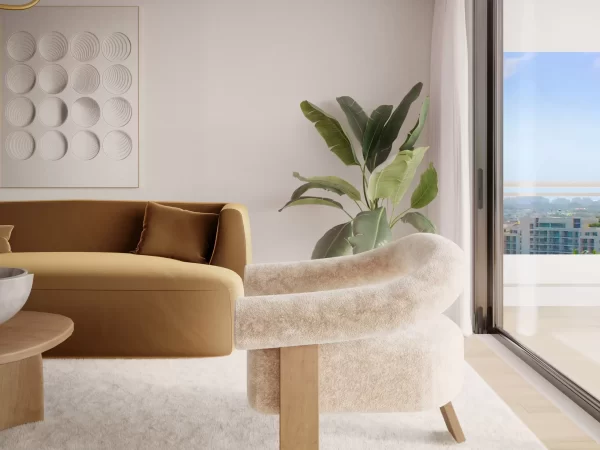The Standard Miami Residences
- Midtown Miami
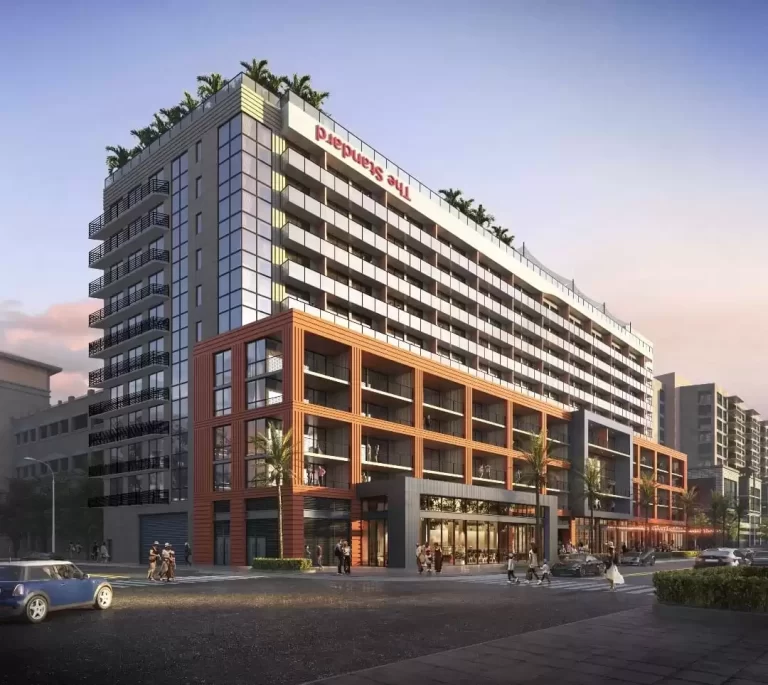
LOCATED IN SPECTACULAR MID TOWN MIAMI
Walk everywhere…in high heels, sneakers, or suits. Surrounded by residential buildings and bustling sidewalks 24/7. The Standard Residences Midtown Miami is steps from everything, located in the center of it all.
Inspired by New York’s Soho district, Midtown’s bustling sidewalks and 24/7 electric atmosphere are at the heart of Miami’s explosive growth. Midtown is Miami’s most pedestrian-friendly neighborhood, connected to the Design District to the north and Wynwood to the south. Head downstairs for a bite to eat at Sugarcane, shop at Trader Joe’s, or stop by the new Whole Foods at 29th and Biscayne
CHARACTERISTICS OF THE RESIDENCES
- Elegant open floor plans and 9-foot ceilings invite natural light through floor-to-ceiling sliding glass doors.
- Open-concept contemporary kitchens with top-of-the-line appliances are stylish and functional.
- Premium wood-inspired flooring offers timeless sophistication.
- Custom bathrooms feature coveted dual vanities and dual showers; all accented by elegant brass fittings.
- High efficiency washer and dryer.
- Private outdoor terraces in select residences seamlessly connect with the vibrant energy of Midtown Miami.
AMENITIES AND COMMON AREAS
- 12 stories including 3,700 square meters of amenities and 1,300 square meters of ground floor retail.
- High speed elevators with controlled access to the property.
- Flexible rental program with a minimum stay of 30 days, 12 times a year.
- High speed internet and WiFi service throughout the property.
- Spacious lobby with high double height ceilings and carefully tailored social spaces including The Standard Café.
- Pet friendly community with grooming spa.
- Tropically landscaped resort-style rooftop terrace with a 60-foot lap pool, whirlpool spa, poolside cabanas and outdoor rain showers.
- Globally inspired rooftop restaurant and bar with poolside service and on-demand delivery to residences.
High definition private projection room with state-of-the-art audiovisual equipment. - Vibrant social floor with spacious lounge, karaoke bar and gourmet kitchen and bar, all overlooking the pickle ball court, established as the ideal venue for any celebration or gathering.
- Fully equipped state-of-the-art fitness center, outdoor yoga deck, indoor yoga and meditation studio, infrared saunas, and pickle ball court.
- Work floor with co-working spaces, four zoom rooms, and a private boardroom with high-speed Internet.
- Bicycle storage.
- 24-hour attended lobby and concierge services.
- On-demand housekeeping, grocery stocking services, dry cleaning, shoe shine, and tailoring.
- Private, secure, air-conditioned storage available for purchase to all residents.
- Heated package and mail room.
- 24 hour security systems, high speed elevators and controlled access to the property.
- High speed internet access in all public areas.
LINKS OF INTEREST
MAP/LOCATION
Number of Floors
12 floors / 228 Residences with Studios, One-, and Two-Bedrooms
Average Price
$1,200 per square foot ($12,917 per m2)
Price Range
STUDIOS STARTING AT $560,000
1 BEDROOM STARTING AT $696,900
1 BEDROOM + DEN STARTING AT $830,900
2 BEDROOMS STARTING AT $949,900
Payment Plan
20% at contract
10% 60 days later
10% six months after contract
10% at completion
50% at closing (financing available) / Estimated Q4 2025
Estimated Delivery Date
Project under construction, estimated delivery date is 2025.
Pricing and availability, as well as terms and conditions, are subject to change without notice.
AVAILABLE FUNDING FOR FOREIGNERS


