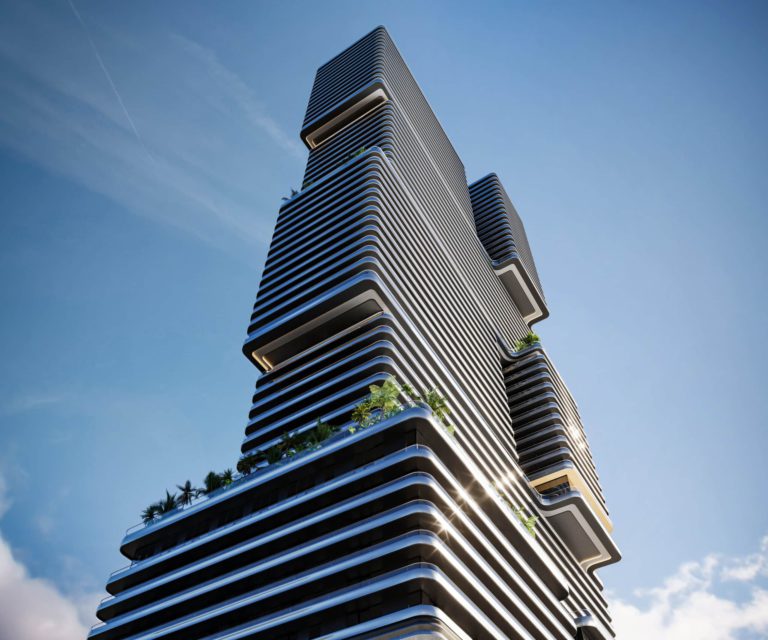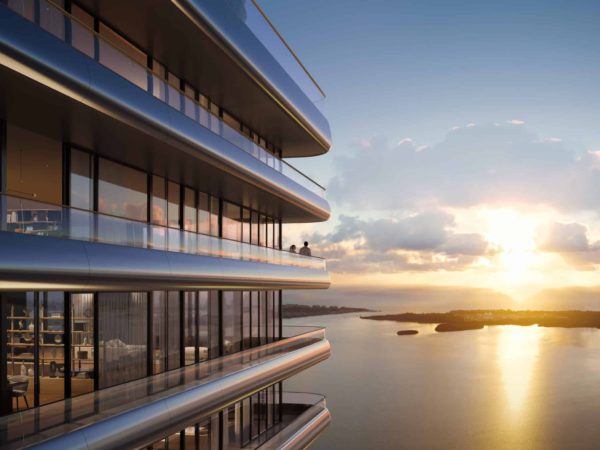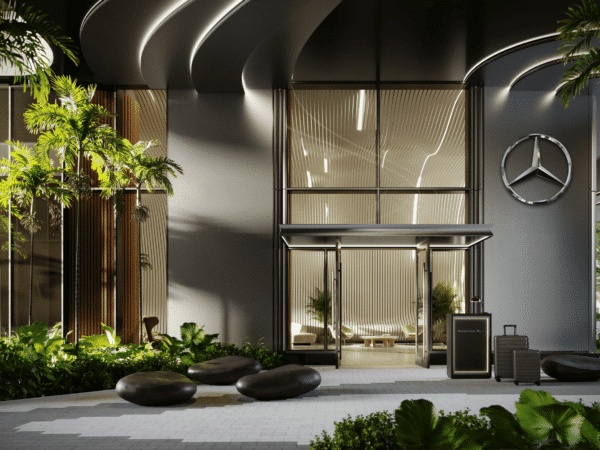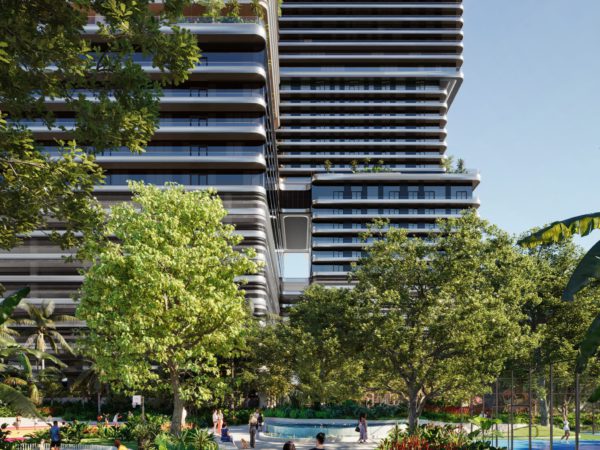Mercedez Benz Place
- Miami

Located in downtown Miami, it is one of the city’s main financial districts and is known for its modern, urban atmosphere. Brickell is characterized by high-rise condominiums, office buildings, and a vibrant mix of residential and commercial spaces. In addition to its commercial aspects, Brickell has seen significant residential development. Numerous luxury condominiums and apartment buildings line the streets, offering residents a comfortable and luxurious urban lifestyle.
Building Features
- Architecture by SHoP Architects, highlighting innovation and serving as an icon of modernity
- Residences meticulously designed by Woods Bagot, with modern and luxurious elements.
- High-quality interiors with custom fixtures, Nero Marquina floors and custom details
- Floor-to-ceiling windows and 1.50 meter deep terraces to enjoy natural light and enjoy the outdoors
- Hardwood floors throughout and Miele washer and dryer units
- Custom designed kitchens by Woods Bagot with high-end appliances and custom plumbing fixtures
- Extensive amenities including a wellness center, Mercedes-Benz racing car simulator, restaurants, pools, lounges, co-working spaces and more
- Park designed by Field Operations with sports fields, playground, dog park and direct connection to the UnderLine
- Proximity to Miami International Airport, downtown Brickell, parks, museums and cultural centers
Amenities
- Multi-level common spaces spanning over 12,077 square meters
- Large wellness center with saunas (hot, dry and infrared), onsen ritual circuit, cabins, Himalayan salt room and aromatherapy room.
- Steam room
- Gym
- Custom Mercedes-Benz Racing Car Simulator
- Cafeteria
- Two signature restaurants
- Cocktail bar
- Sun pools and garden with towel service and food and drink.
- resident lounges
- Coworking and library spaces.
- Projection room
- children’s room
- Chef’s kitchen with private dining room.
- Outdoor kitchen and dining room
- Mercedes-Benz domestic cars
- 24/7 concierge and valet services
- Charging stations for electric vehicles
- Rooftop pool exclusively for residents
- Recording studio
MAP/UBICATION
Number of floors
65 floors / 390 1, 2, and 3-bedroom residences
Average price
$1,600 per square foot ($17,222 per m2)
Price range
Studios from $800,000
1 bedroom from $1.2 million
2 bedrooms from $1.5 million
3 bedrooms from $2.7 million
Payment plan
20% at contract
10% 6 months later
10% once you move in
10% additional discount
50% at closing / December 2028
Estimated delivery date
This project is estimated to be completed and delivered in 2028.
Price and availability, as well as terms and conditions are subject to change without notice.
FINANCING AVAILABLE FOR FOREIGNERS




